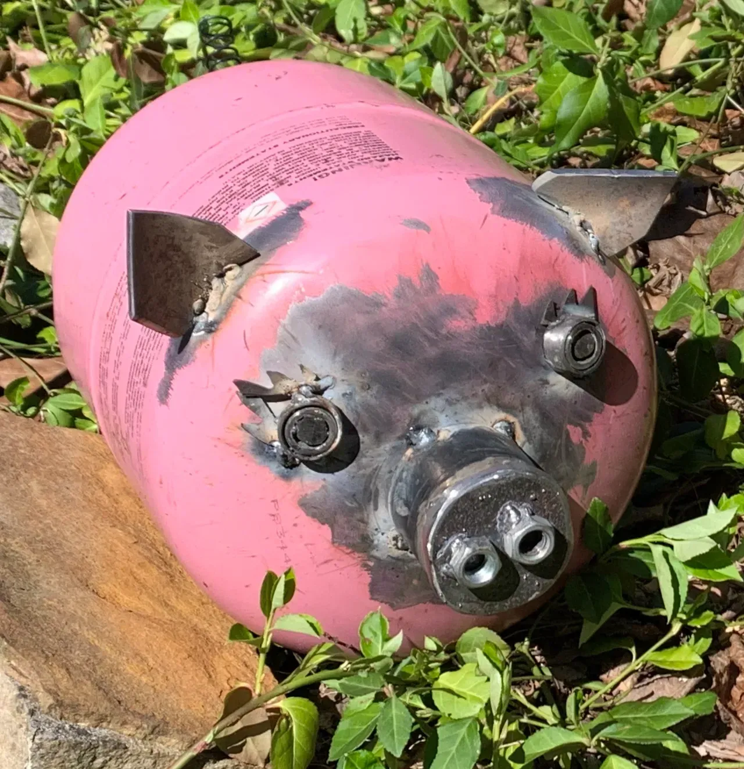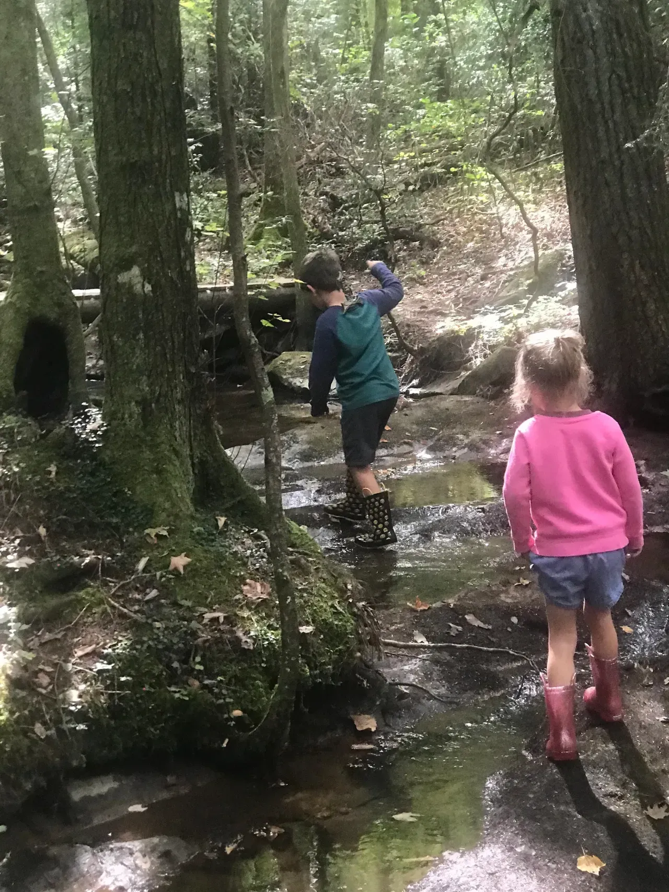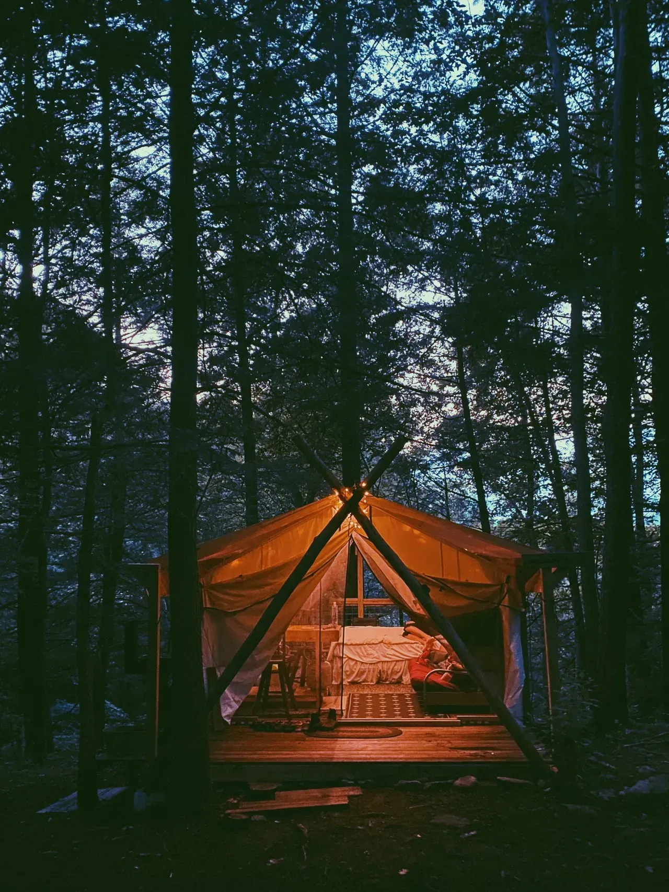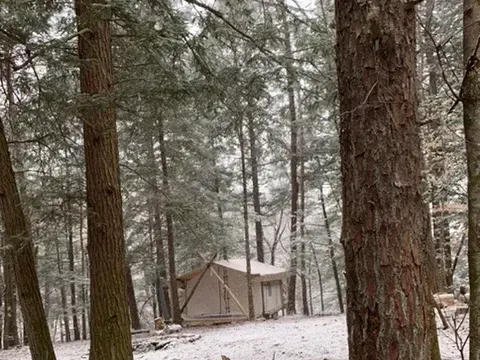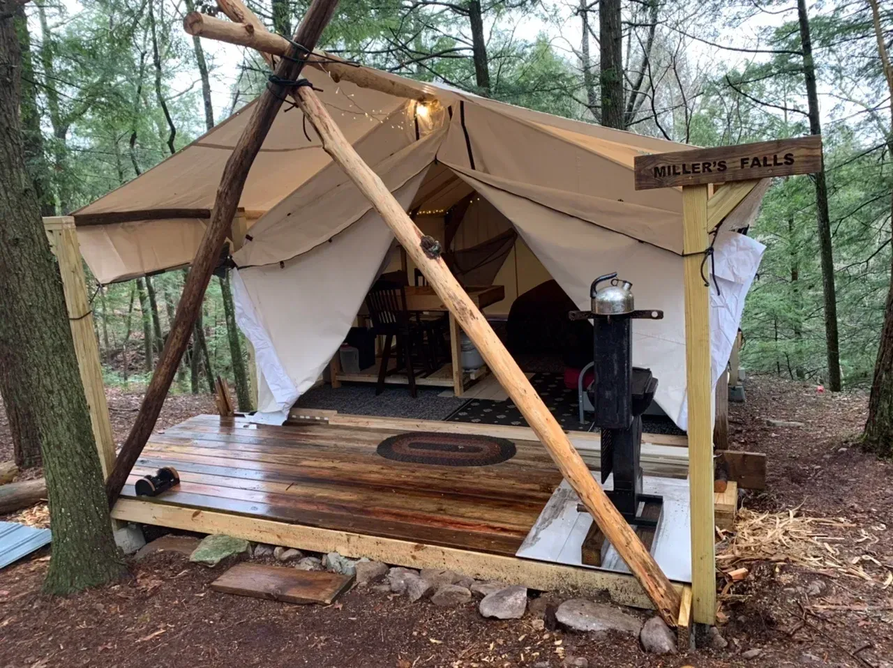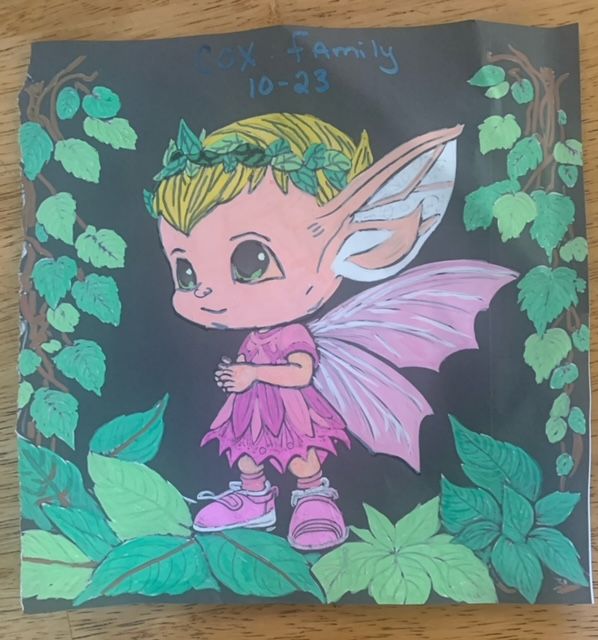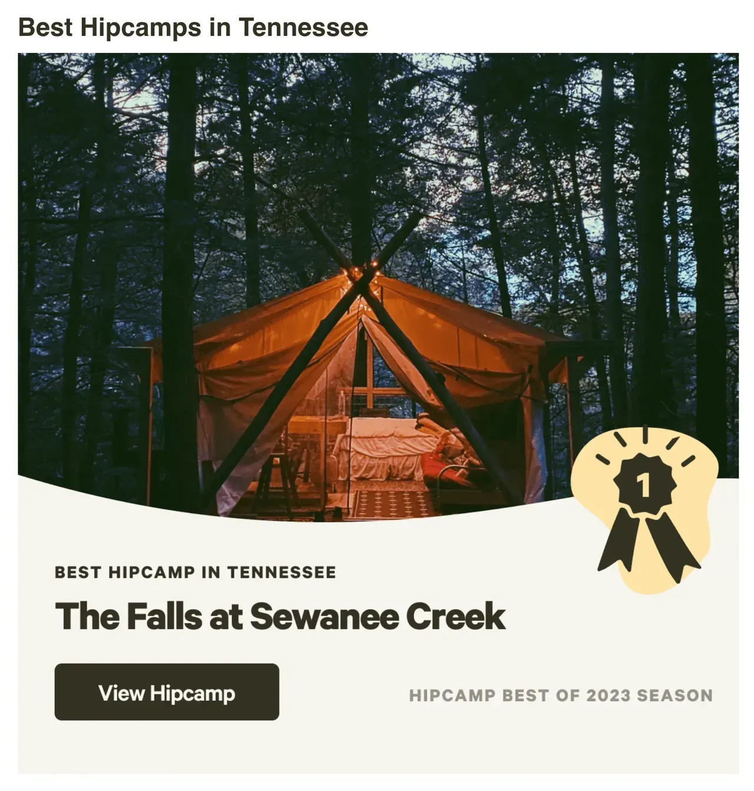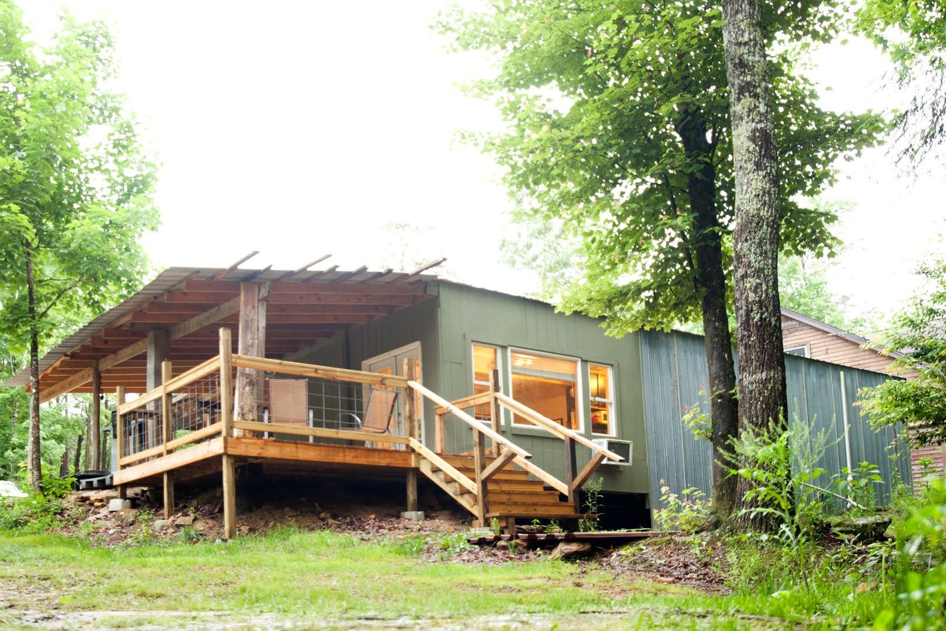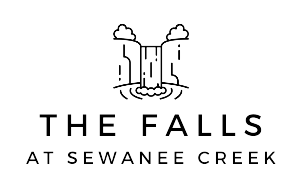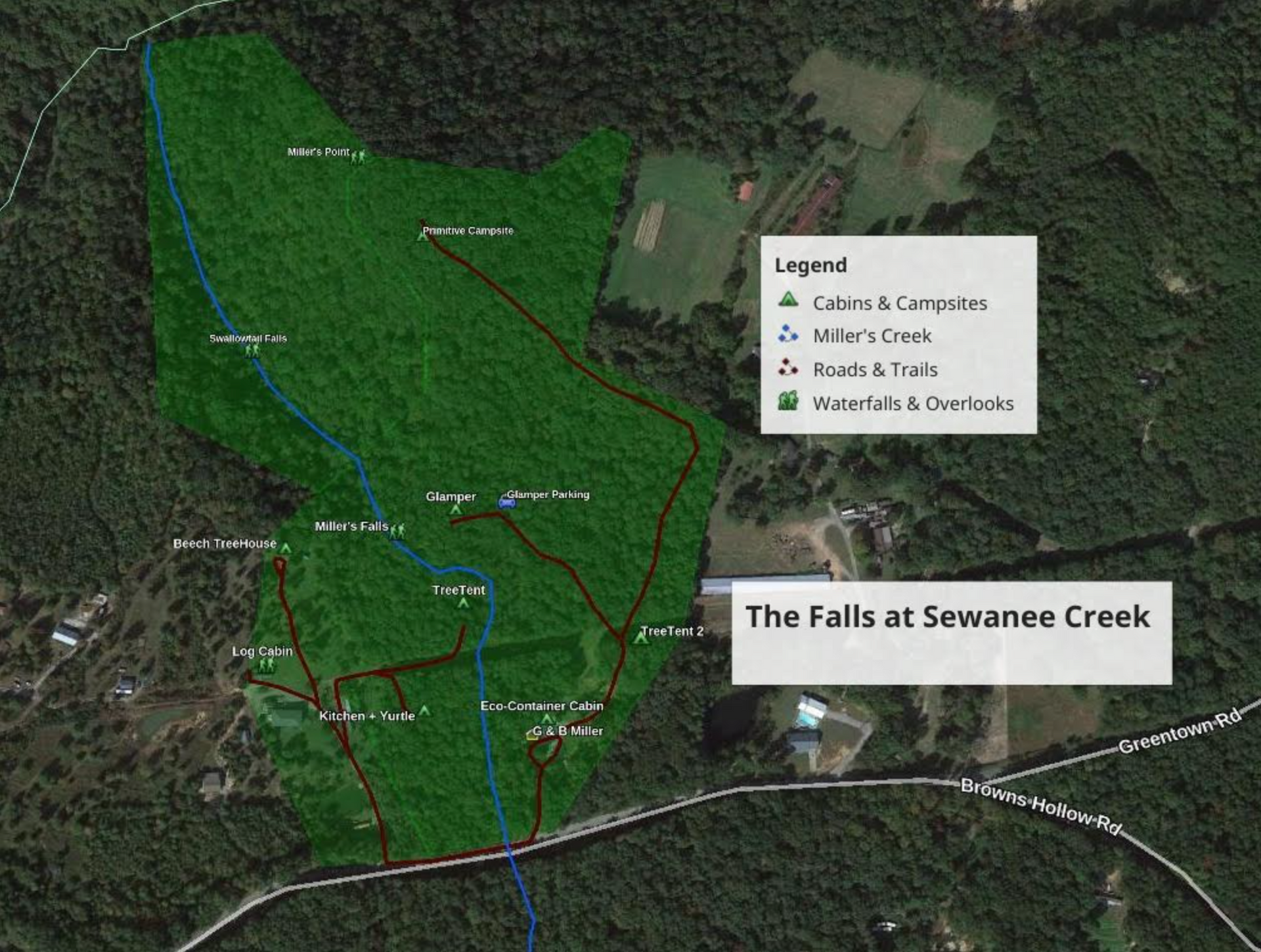Treehouse Plans
There’s an old saying ... something about the best laid plans of mice and men. That seems to fit especially well for tree house plans. Planning, or “imagineering“, as it's called at Disney, is fun. Then you start to build. New ideas intrude. Plans change and morph. Especially if the project is treated as more art than practical construction. Then you re-do things that weren’t in the plan to begin with and therefore, don’t fit. Or, you discover as you build, that some plans just aren’t structurally practical for building a treehouse.
The physical engineering realities of building on trees or while hanging off cliffs can become daunting. And scrounging for unique, artistic materials and fixtures at the Habitat for Humanity Restore, Yard sales and antique stores keep plans fluid too. The original plans didn’t call for 8-foot tall French doors. Then we found affordable brand new ones at the Restore. We also discovered the kitchen door that has windows curved at the top that match the curve of the satellite dish.
Then the building inspector tells me that the satellite dish roof must be insulated to the latest residential requirements of R40+. So, I took the other half of the dish and sandwiched insulation between the two halves.
Oh well, that’s what makes dream-building challenging and fun. It’s continuous imagineering interspersed with the actual work of construction. True, it’s fun if you are the one who owns the project and gets to exercise your artistic whims. Volunteer or paid helpers just get frustrated with all the changes and inefficiencies.
The finished house will look a lot different from the treehouse ideas in my head or the plans above, some of which were drawn for the hemlock location. With all the chaos of constant changes, two design elements draw this treehouse together, making it unique, yet conceptually cohesive. The whole house is built first, around the Beech Tree and second, a ten-foot-diameter satellite dish that will become a green living roof. Both are inspiring metaphors. The Beech tree anchors the soul with its deep roots in Mother Earth. The satellite dish points to the heavens, both from its original function and its planetarium dome form.
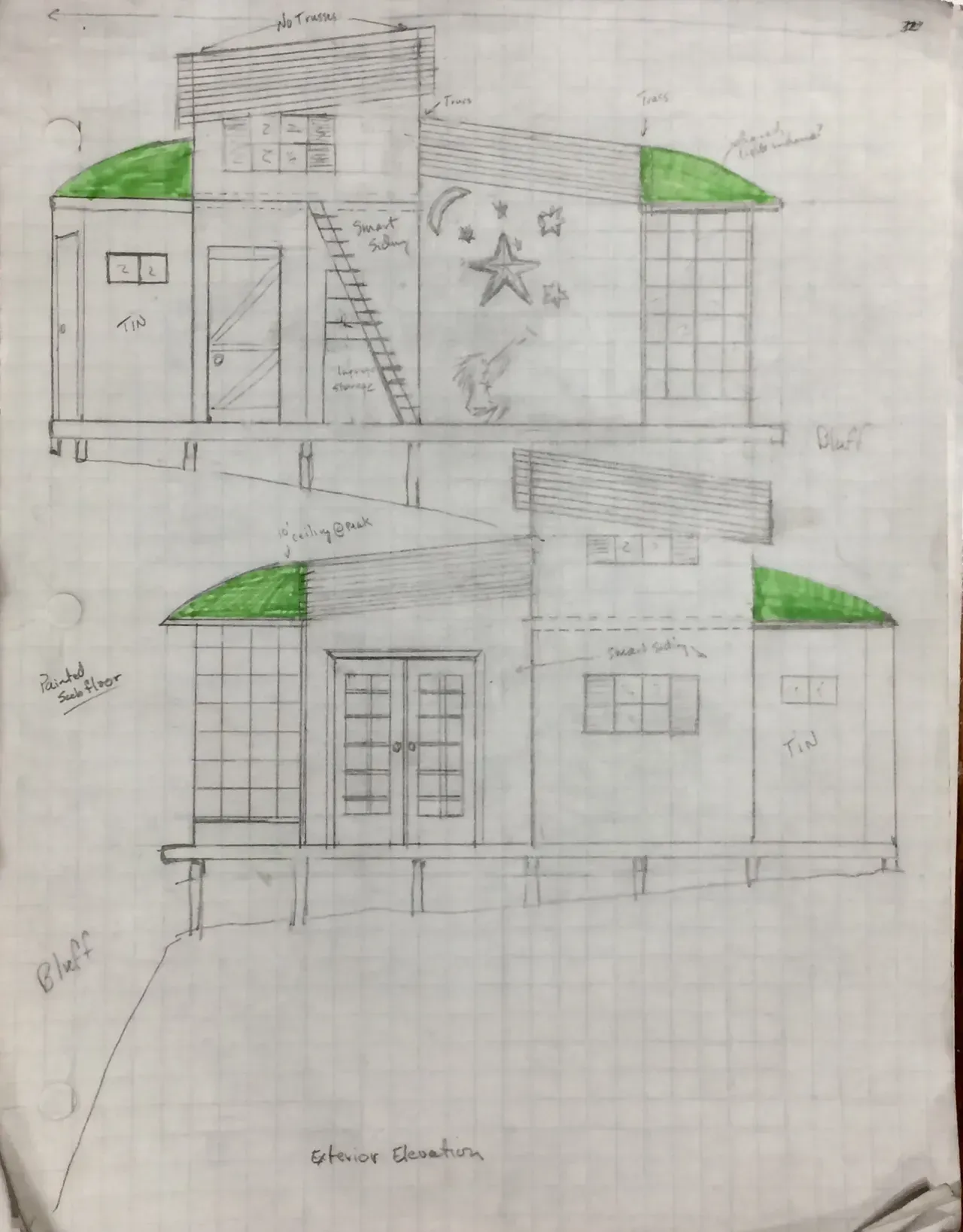
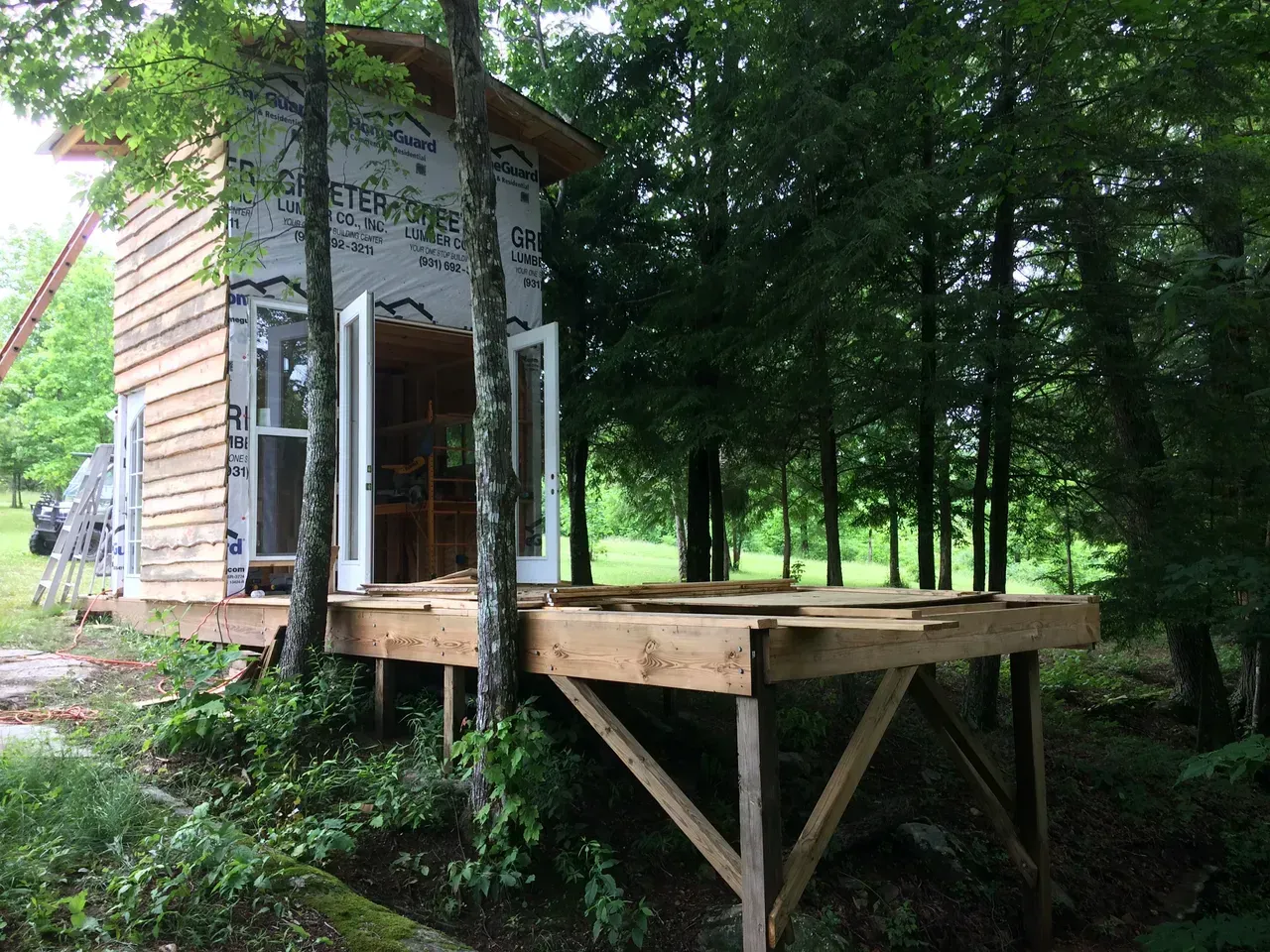
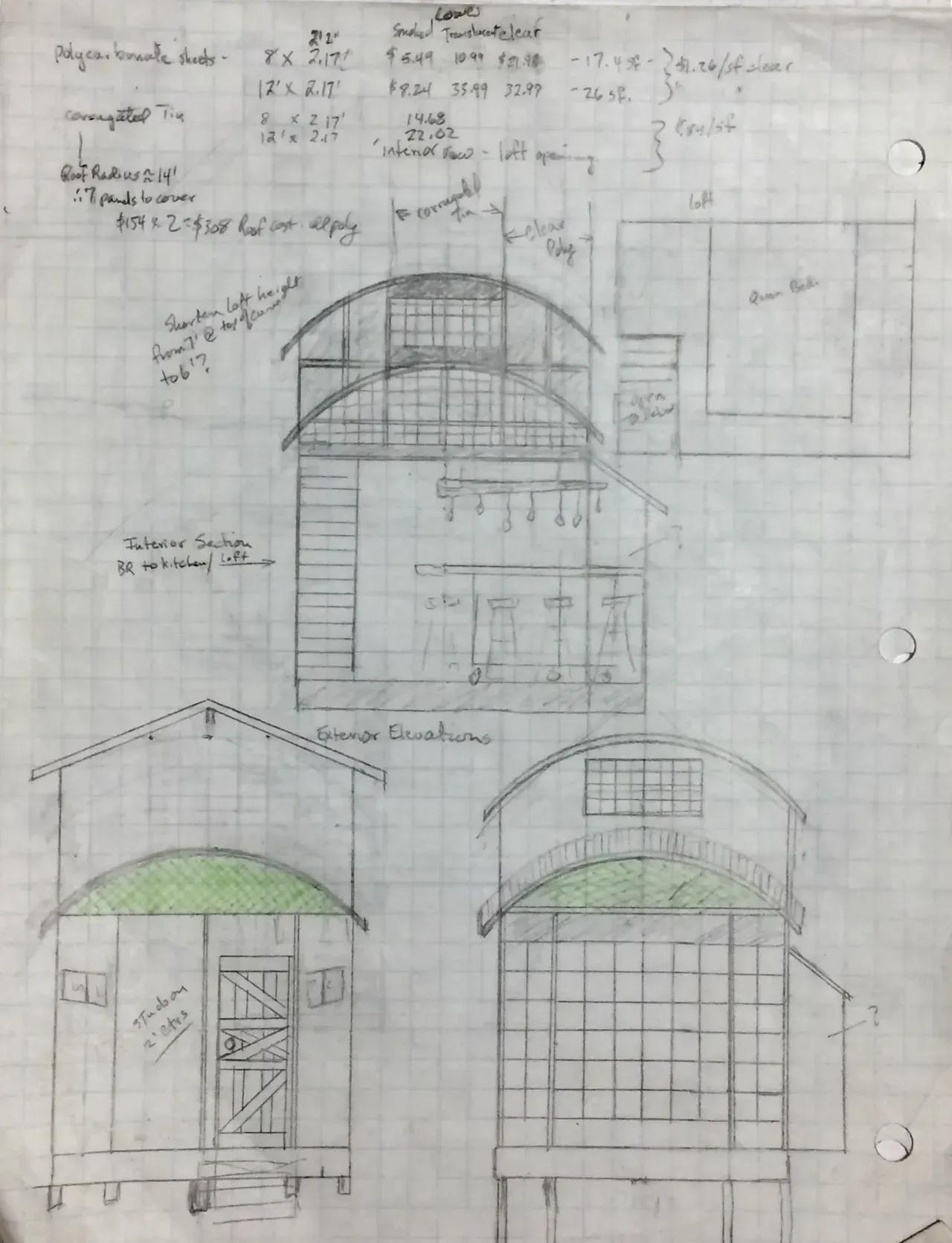
The house itself is a metaphor for the human body that holy scripture tells us is a temple. Such is this house in the trees, a body in harmony with heaven and earth. On one end, the head is the roof repurposed from a Satellite Dish. It dictates the curved lines that are repeated throughout the structure on two planes. The working part of the house (kitchen and loft) are the upper body extremities (shoulders and arms). The dish curves carry through to the curved glue-lam beams that form the strong rib cage of the torso, housing the heart, lungs and vital organs.
Then the deck forms the lower extremities (the legs and feet). Curves are the essence of the female form. One could therefore conclude that The Beech Treehouse is feminine.
Curves bedevil men. The curves in this little house make it like building a boat on a tree where nothing is square. Maybe curves are the reason boats are always referred to as feminine. She’s not easy. But, . . . so worth the trouble whether you are the builder, sailor or resident of this little treehouse.
